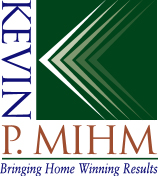


Let us introduce you to this magnificient 1st Floor Master Suite Brick Provincial by custom Luxury Home Builder Primrose Homes, Inc., in distinctive Lake MacLeod, situate on a beautiful Lake Lot featuring 3 Fireplaces, 5 Bedrooms, 5 Full Baths, 2 Half Baths, 4 Car Attached Garage, Covered Entry Portico, Roman Columns, 2 Covered Rear Patios, Entertaining Deck, complex detailed ceilings & French Doors, handcrafted custom moldings, woodwork & built-ins, beautiful Hardwood, Marble & Porcelain floorings, 2 Story Gallery Entry, Balcony, 2 Story Living Room Arched Triple Picture Window, Private 1st Floor Den Built-ins, Formal Dining Room, Gourmet Granite & Commercial Grade Stainless Kitchen, Pantry, Bayed Breakfast Nook, Famiy Room Fireplace & walkout to Covered Patio, Main Level Master Suite Fireplace, Sitting Room, Private Master Covered Patio, Walk-in Master Wardrobe & luxurious Master Whirlpool Bath. Second Floor Media/Homework Room & 3 more spacious Bedrooms each with Private Bath. Fabulous Finished Walkout Gameroom handsome Fireplace, fully equipped Home Theatre, Custom Cabinetry & Bar, Wine Cellar, Guest Half Bath and a spacious 2nd Master Suite with Private Bath. Stunning Rear Architecture features Walls of Picture Windows on both the Main Level & finished Walkout Gameroom Level enhancing optimum Lake views.
A scenic 10-acre lake sits at the heart of this community, and is accessible from every lot through an extensive system of hiking trails and walking paths. The nearly mile-long Lake Trail encircles the water and provides five fitness stations. The Lake Trail is partially ADA-compliment and serves as access to two neighborhood parks, picnic areas, the boathouse, and separate fishing and swimming piers. The 1200 square foot boathouse, with its stone fireplace and waterfront views, provides a magnificent community center.
Request More Info Map This Location Mortgage Calculator Print This Page
This Property Marketed By Kevin Mihm 412-260-5854
| Home | Property List | Previous Page | Search |