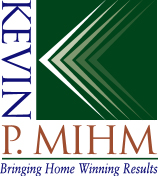


Let us introduce to you this Custom Luxurious 5 Bedroom, 5.5 Bath Queen Anne Victorian featuring a beautifully landscaped 1+ Acre Homesite with three tiered level Rear Yard, Covered Rear Porch, Finished Walkout Gameroom Entertaining Patio, Outdoor Firepit & Gas Line for an Outdoor BBQ, Perennial Gardens, 3 Car Attached Garage and Covered Front Sitting Porch in distinctive Lake MacLeod offering sweeping views of Lake MacLeod’s sparkling 10 Acre Lake with Community Boathouse, Swimming Piers, Boating Docks, Playgrounds, Walking, Hiking & Fitness Trails in scenic Pine Township located just minutes to Pine Richland Schools, scenic 3000+ Acre North Park with Lake, Boating, Horseback Riding, Golf Course, Tennis, Ice Skating, Sport Courts & Ball Fields, Route 910, Route 8, Route 228, Pine Township Community Center & Community Park with Horseback Riding Trails, Village of Pine Restaurants & Shops, Giant Eagle Market District, Downtown Wexford, Whole Foods Supermarket, McKnight Road Shopping & Upscale Ross Park Mall with easy access to PA Interstate 79, PA Turnpike, Downtown Pittsburgh & Greater Pittsburgh International Airport.
Fine Interior features include rich upgraded Main Level & 2nd Level Hall Pennsylvania Cherry Hardwood Floors, two (2) Fireplaces, exquisite woodwork & detailing, 2 Story, Vaulted & Tray Ceilings, Ceiling Fans throughout, 8 Zone Craftsman Home Sound System (6 indoors/2 outdoor and an iPod dock), Hardwood Entry Foyer with elegant Marble Inlay, Turned Staircase with Balcony Overlook, Private Turret Den with opulent Tray Ceiling, Custom Built-ins, Wainscoting & Double Glass French Doors, Formal Bayed Dining Room with complex Tray Ceiling Detailing, Recessed Lighting & Wainscoting, Soaring Two Story Family Room with Coffered Ceiling, Balcony Overlook, Custom Marble Fireplace with beautifully handscrafted Surround, Built-in Entertainment Unit, Outstanding Gourmet Chef’s Granite & Stainless Center Island Kitchen with Vegetable Sink, Bar Stool Ledge, Island Ceiling Detailing, Professional Series Stainless Wolf Six Burner Gas Cooktop with Pasta Pot Filler Faucet, Subzero Refrigerator, Microwave Drawer, Asko & Sharp Appliances, abundant Cherry Cabinetry, Tumbled Marble Backsplashes, Sunny Bayed Breakfast Nook offering private outdoor views & Covered Porch access, 2nd large Office/Computer Room off Kitchen with custom Granite, Cabinetry, Built-in Desk & Corner Walk-in Pantry, Fabulous Walkout Gameroom with HD 1080 Pixel Equipped Home Theatre 110 Inch Theatre Screen & a multitude of lighting options, gorgeous Queen Ann Styled Custom Crafted Walk Behind Wet Bar that includes a Microwave, Dishwasher and Beverage Cooler, TV/Sitting Area with handsome Stone Fireplace, Stone Wainscoting, Exercise/Game Table Area with Tile & Granite Wasauna Suana/Steam Shower, Gracious Master Suite featuring a Vaulted Turret Hardwood Sitting Area offering scenic Lake views, 30 Inch Crown Moldings and Two (2) Separate Walk-in Wardrobes with Custom Organizers, luxurious one-of-a-kind Spa-Like Vaulted Master Bath with Granite Double Bowl Vanity, Double Wide Walk-in Glass Shower with 7 Sprays & Tumbled Marble Surround and soothing WaSauna Whirlpool Soaking Tub with Radio, Bubbles Massager & Multi-Colored Lighting, Guest Suite (Bedroom 2) and Bedroom 3 with Private Bath, Radiant Heat Bathroom Floor & Walk-in Closets, Bedrooms 4 & 5 share a Jack-n-Jill with Double Bowl Vanity and a convenient 2nd floor Laundry Room to name a few of its fine amenities sure to please.
Request More Info Map This Location Mortgage Calculator Print This Page
| Home | Property List | Previous Page | Search |