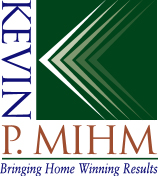


Let us introduce you to this exquisite 4 Bedroom 4 Full Bath 2 Half Bath All Brick Provincial Luxury Home designed for entertaining and situate on a gorgeous 2.3 Acre LEVEL Homesite beautifully landscaped with resort style 40’x20’ Inground Pool, Marquis Spa Hot Tub, Covered Entertaining Patio with 2 Ceiling Fans & Skylight, Outdoor Brick Fireplace with Raised Hearth, Gas Starter & Built-in Wood Storage, Easy Maintenance Fencing, 3 Car Attached Garage and 2 Story Arched Covered Entry Porch in the Distinctive Bell Farm Estates neighborhood convenient to the Village of Sewickley with abundant Shopping & Restaurants, Bell Acres Municipal Park with Ball Courts, Picnic Shelters & Playground and 200 Acre Bell Acres Nature Park with Walking Trails, Sewickley Academy Private School and a few short minutes to the Giant Eagle Camp Horne Exit off I79, Upscale Ross Park Mall, McKnight Road, PA Interstate 79 & the PA Turnpike 76 with easy access to Downtown Pittsburgh and Greater Pittsburgh International Airport in the National Blue Ribbon School of Excellence Quaker Valley School District.
Fine interior features include 5 Fireplaces, 2 Story, Tray & Vaulted Ceilings, Gleaming Hardwood Floors, Custom Crown Moldings & Built-ins, Hardwood Floor Main Level Guest Powder Room, Grande 2 Story Entry Foyer Oversized Front Door with Sidelights, Palladian Window, Hardwood Floors, Crown Moldings & Custom Chandelier, Turned Staircase with Dual Balcony Overlooks, Double Glass French Door Entry into a Private 1st Floor Den with Corner Fireplace with Gas Logs, Handsome Judges Paneling & Built-in Bookcase Wall, Elegant Hardwood Floor Formal Dining Room Crown Moldings & Custom Chandelier, Gracious Hardwood 1st Floor Master Suite with Vaulted Ceiling, Corner Fireplace Sitting Area & Walk-in Wardrobe Closet, Luxurious Master Whirlpool Bath with Vaulted Ceiling, Skylight, Double Bowl Vanity, Glass Door Walk-Shower with Double Shower Heads & Private Water Closet, Soaring 2 Story Vaulted Ceiling Family Room with Hardwood Floors, Custom Fireplace flanked by Arched Picture Windows, Balcony & Glass French Doors to the Rear Patio, Gourmet Center Island Kitchen, Hardwood Floors, Granite Countertops, Island Bar Stool Ledge, Custom Cabinetry Built-in Organizers, Under Cabinet Lighting, Tile Backsplash, Double Wall Convection/Conventional Dacor Ovens, Dacor 6-Burner Gas Cooktop with Downdraft Ventilation, GE Microwave Oven, Jenn-Air Dishwasher, Amana Side-by-Side Refrigerator & 2nd Prep Sink, Morning Room off Kitchen with Hardwood Floors, Secretarial Desk, Coat Closet, 2nd Powder Room & Triple Glass Atrium Doors to the Covered Rear Patio, Spacious Main Level Laundry Room with Window, 3 Large Upper Level Bedrooms each with Overhead Lighting & Double Door Closets, 2nd Full Upper Level Jack-n-Jill Bath, Guest Bedroom with 3rd Full Bath and a fabulous Finished Gameroom Ceiling-to-Floor Masonry Fireplace, Built-in Entertainment Center, Entertaining Wet Bar with Dishwasher, Microwave & Refrigerator and a 4th Full Bath to name a few of its amenities sure to please…
Request More Info Map This Location Mortgage Calculator Print This Page
This Property Marketed By Kevin Mihm 412-260-5854
| Home | Property List | Previous Page | Search |