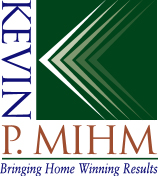


Let us introduce you to this beautiful 4 Bedroom 2.5 Bath Provincial Residence situated on a lovely landscaped .29 Acre home site backing to wooded greenspace featuring a 2 Car Side Entry Garage and Walkout Lower Level located in distinctive Parkview Estates, a Newer Home Community with Clubhouse & Pool in Richland Township, just minutes to 80 Acre Richland Community Park with Picnic Pavilions, Playground, Basketball Court, Hiking Trails & Volleyball Court, 3000+ Acre North Park with Lake & Golf Course, Route 910, Route 8, Route 19 North, Giant Eagle & Aldi Supermarkets, Wexford Whole Foods, Upscale Ross Park Mall, The Block at Northway Nordstrom & Saks 5th Avenue Discount Stores, McKnight Road, PA Interstate 79, PA Turnpike 76, Downtown Pittsburgh & Greater Pittsburgh International Airport in Top-Rated Pine Richland School District.
Fine interior features include a Bright Open Floor Plan with Neutral Colors throughout, Vaulted & Tray Ceilings, Hardwood Floors, Entry Foyer with Hardwood Floor & Custom Lighting, Formal Living Room with Overhead Lighted Ceiling Fan, Pocket Doors into a Private 1st Floor Den with Overhead Lighted Ceiling Fan, Formal Dining Room with Tray Ceiling, Hardwood Floors & Custom Chandelier, Center Island Kitchen with Bar Stool Seating, sleek Stainless Appliances, Gas Range, abundant Custom Cabinetry, Under Cabinet Lighting, Breakfast Nook & Hardwood Floors, 1st Floor Laundry/Mudroom with Exterior Door to Rear Yard, Vaulted Ceiling Family Room with Handsome Custom Fireplace flanked by Built-ins, Picture Windows & Glass Doors to the Rear Yard, Overhead Lighted Ceiling Fans in all Bedrooms, Gracious Master Suite with Walk-in Closet, Private Master Bath with Soaking Tub, Glass Enclosed Walk-in Shower & Double Bowl Vanity, 2nd Full Upper Level Bath with Tub/Shower Surround and a Walkout Lower Level Plumbed for a Bath and ready to be finished into even more fabulous living space!
Request More Info Map This Location Mortgage Calculator Print This Page
This Property Marketed By Kevin Mihm 412-260-5854
| Home | Property List | Previous Page | Search |