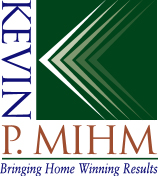


Captivating French Manor Luxury Home of unrivaled quality nestled on a premium LEVEL 3 Acre homesite, meticulously landscaped for upscale outdoor entertaining or peaceful relaxation, featuring a 1300 Sq. Ft. Patio with Two (2) 24x18 Covered Pavilions, Sabre Natural Gas Grill & Buffet, Governor’s Drive, 2 Car Attached Garage + 3 Car Detached Garage with Heat, Walkout Gameroom with Catering Kitchen, Home Theatre & Exercise Room, Gourmet Chef’s Stainless & Granite Center Island Kitchen with State-of-the-Art Rutt Cabinetry & Professional Grade Appliances & Steam Oven, Luxurious 1st Floor Master Suite with Hardwood Floors, Fireplace, Sitting Area & Two (2) Master Suite Walk-in Closets, Spa Retreat Master Bath with Travertine Tiles, Starfire Glass Walk-in Shower, Soaking Tub & Two (2) custom Habersham Vanities and more in Distinctive Timber Creek Farms offering homeowners a fabulous scenic location just minutes to Knob Hill Community Park, 10+ Miles of Marshall Township Trails connecting Parks and other amenities, Shopping, Recreation, Farmers Markets, easy access to PA Interstate 79, PA Turnpike 76, Route 19 North, Route 910, 3000+ Acre North Park, Giant Eagle Market District, Wexford Whole Foods, Ross Park Mall and The Block at Northway Designer Discount Stores with easy access to Downtown Pittsburgh and Greater Pittsburgh International Airport in Top-Rated North Allegheny Schools.
Request More Info Map This Location Mortgage Calculator Print This Page
This Property Marketed By Kevin Mihm 412-260-5854
| Home | Property List | Previous Page | Search |