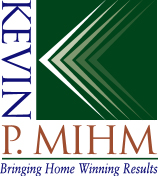


Enjoy Level Living in this Pristine Ranch extensively renovated with newer roof, windows, hardy plank siding, HVAC radiant heat and/or forced hot air, whole house air conditioning and fabulous new interior offering resort style living on 16 Private Acres overlooking a scenic 2 Acre Lake surrounded by nature and mature trees, featuring a spacious sculpted Rear Patio with Outdoor Kitchen|Natural Gas BBQ, Firepit, Boat Launch area, 3 Car Garage with radiant heat & finished interior workspaces, Covered Front Sitting Porch, Bright Open Interior Floor Plan, gleaming Hardwood Floor Living Room with elegant Marble Fireplace, Custom Woodwork & Raised Hearth, Granite Center Island Kitchen with Gas Cooking, Sunny Breakfast Nook with Glass Doors to the Rear Patio, Office|Den off Kitchen, Laundry|Mudroom with window & exterior door, Vaulted Family Room with Skylights surrounded by Picture Windows offering picture perfect Lake views, spacious Master Suite with Ceiling Fan and 2 Wardrobe Closets, Luxurious Master Bath with Granite Double Bowl Vanity & Glass Enclosed Walk-in Shower, 2 more spacious Bedrooms and a 2nd Full Bath with Tub|Shower Surround to name a few of its amenities sure to please. Your private retreat awaits just 4 Miles to Grove City Outlets & Interstate 79 Slippery Rock Exit and 8 Miles to Jamison Hospital in New Castle.
Request More Info Map This Location Mortgage Calculator Print This Page
This Property Marketed By Kevin Mihm 412-260-5854
| Home | Property List | Previous Page | Search |