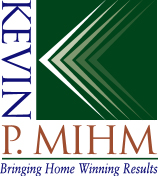


Picturesque & Private, this Turnkey Newer Luxury Residence is located on a premium 2+ Acre LEVEL landscaped homesite backing to woods featuring an expansive Walkout Gameroom, Patio & Step-Down Entertaining Deck in distinctive Thorn Ridge Estates, Penn Township, home of Butler County Airport, offering residents scenic surrounding views of gently rolling hills, public|private golf courses, restaurants, entertainment, shopping & ready access to Route 8, Mars, Route 228, Cranberry, PA Turnpike 76 & PA Interstate 279. As you enter the Covered Front Entry through Custom Wrought Iron Doors a Bright Open Floor Plan reveals itself with quality finishes, Main Level Wide Plank Hardwood Floors, Artisan Crafted Moldings & Mid-Century Style Paneling, Upscale Lighting, 2 Story, Vaulted & Complex Ceilings, 2 Story Hardwood Foyer, Wrought Iron Staircase, Balcony, Main Level Den, Chef-Inspired Gourmet Kitchen with Center Island, gorgeous Arabesque Marble Backsplash, sleek Stainless Appliances, 6 Burner Gas Range & Griddle, Custom Cabinetry, Pantry & Breakfast Nook open to the Vaulted Family Room with Ceiling-to-Floor Stone Fireplace & Wall of 12’ Glass Doors to the rear Deck, Barn Door access to the Spacious Laundry|Mudroom|Kitchen Office, expansive Walkout Lower Level Gameroom Custom Built-ins & Exercise Room with Rubber Flooring, Elegant Master Suite with large Walk-in Closet, Luxurious Master Bath with (2) Separate Vanities, Soaking Tub & Glass Walk-in Shower and a Guest Suite with Private Bath, providing plentiful interior|exterior spaces for your growing family.
Request More Info Map This Location Mortgage Calculator Print This Page
This Property Marketed By Kevin Mihm 412-260-5854
| Home | Property List | Previous Page | Search |