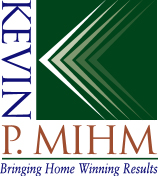


Welcome Home to this impeccable custom built 4-Sided Brick home situated on a picturesque .46 Acre homesite backing to wooded greenspace offering views of Treesdale's Golf Course from its expansive easy-maintenance Trex Step-Down Deck with Wrought Iron Railings & Walkout Lower Level. Many upgrades include Pella Pro Line Windows, Wide-Plank Hardwood Floors throughout the main level, beautiful Crown Moldings, Light Fixtures, Vaulted & Complex Ceiling Detailing, Private 1st Floor Den with Built-in Furniture, exquisite MARBLE & Stainless Center Island Kitchen with Two Tone Cabinetry, Marble Backlsplash, Gas Cooktop, Double Wall Ovens, Microwave & Corner Walk-in Pantry. A Sunny Bayed Breakfast Nook with Deck access is open to the inviting Family Room with Stacked Stone Fireplace & Wall of Picture Windows. An elegant Vaulted Ceiling Master Suite with large Walk-in Closet, Spa-inspired Marble Bath with Soaking Tub & 2 Separate Marble Vanities, Private Guest Bedroom with Full Bath, Granite Vanity & Skylight, 3rd Jack-n-Jill Bath & convenient 2nd Floor Laundry Room with Window complete the Upper Level. A Walkout Lower Level is plumbed and ready to be finished into even more fabulous living space.
Residents enjoy Treesdale Community Center with Meeting|Party Rooms, Pool, Sports Fields, Tennis/Basketball Courts & Hiking/Biking Trails and convenient location just minutes to Route 228 shopping & restaurants, Pine Twp. Community Park, Route 19N, Giant Eagle Market District, PA Interstate 79N & PA Turnpike 76 with easy access to City of Pittsburgh & Airport in Top-Rated Pine/Richland Schools.
Request More Info Map This Location Mortgage Calculator Print This Page
This Property Marketed By Kevin Mihm 412-260-5854
| Home | Property List | Previous Page | Search |